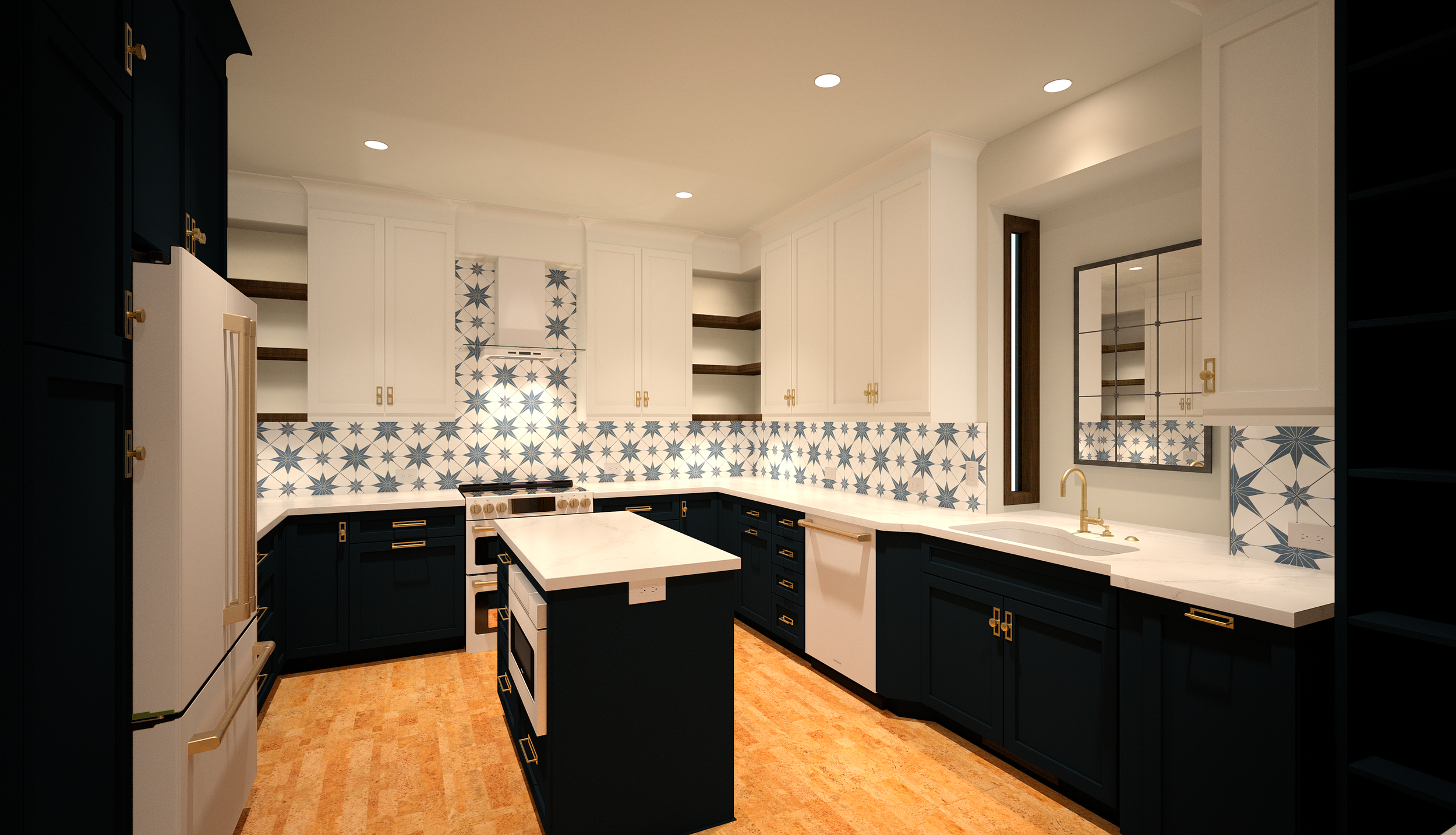
OUR SIGNATURE
DESIGN-BUILD PROCESS
01. CONSULTATION
It's essential to begin a relationship with good communication and clear expectations and that starts with the first conversation. During our first phone call, we will spend 15-30 minutes getting to know you and learning more about your project. Next, we'll plan a time for us to sit down with you, usually in your home, to hear more about your hopes and dreams. During our visit, we will also look at the spaces involved, discuss budgets, timelines, and next steps. You can expect us to spend 1-1.5 hours with you in your home.
Before kitchen renovation
02. DESIGN
The design phase is the most important part of the remodel, and it’s also the most fun! Our focus is to gain a complete understanding of your functional and aesthetic preferences for your space. We will help you envision your space, giving special thought to layout and selections — everything from cabinets to paint colors. And we will be with you every step of way to assist you with making those selections to ensure a beautiful, cohesive look for your remodel. Your design sketches and selections will be transformed into a 3D rendering so you can visualize and envision living in your new space before we create it. It brings your new space to life!
3D rendering of kitchen
03. CONSTRUCTION
Once the design phase is complete, it’s time to begin the transformation! During construction we will provide you with a schedule for your project so you know what will happen each day. One of our Master Carpenters will be on-site to manage your remodel and will be your first point of contact while the work is completed. In addition, we will set up a recurring meeting, usually weekly, with you throughout the duration of construction. This is our opportunity to discuss upcoming activities and answer any questions you may have about the upcoming week. We also encourage and appreciate hearing your honest feedback about your remodeling experience.
Floor plan
04. FINISHED SPACE
When the last bit of paint has dried and the final tweaks have been completed it’s time to enjoy your new space! You are now part of the Benson Homes Family and can call on us should you need anything related to your new space and house.
Completed Kitchen Remodel. What a transformation!
You can read the full story on this remodeling project here.
Bring Your Vision to Life
Looking to turn your house into your dream home? We’d love to hear from you!




