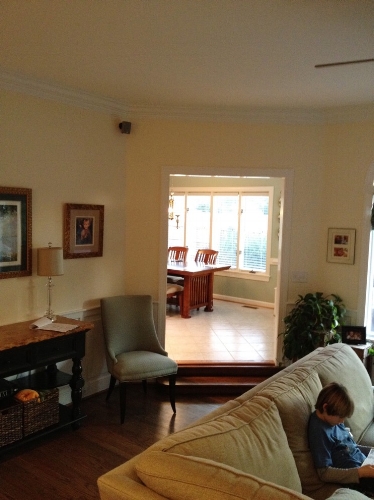Let The Light In! Before & After Kitchen Transformation
Everyone loves a great remodeling story, especially when it's told with before and after photos that show the changes that took place. In this coastal home remodel, Benson Homes had the pleasure of transforming a dark, closed off kitchen into a beautiful, light-filled open concept kitchen, dining, and living room space. Our design goal was to make the kitchen the heart of the home and to improve the overall function and flow of the main living areas.
Watch the transformation video!
BEFORE
AFTER
To begin, a large section of wall between the living room and kitchen was removed to open the floor plan and allow light to enter from the living room windows. There is now an unobstructed view and easy traffic flow in and out of all of the connected spaces.
BEFORE
AFTER
New, white raised panel cabinets reflect much more light into the space than the darker stained ones they replaced. Custom cabinet doors were built for the Wolf refrigerator, allowing it to blend into the layout and lend a lighter feel to the space.
before
after
This gas stove saves on cook time and the new hood vent is a design focal point. The white on white color palette creates an airy and spacious feel, and couldn't be further from the dark cabinets and walls that previously closed in the space.
before
after
The new, uninterrupted view from the kitchen island.
before
after
Lastly, a hallway shortcut was filled in to make room for a new wine bar just off of the kitchen.
The new kitchen space has set the tone for the first floor of the house and the open floor plan better accommodates the living patterns of the family. It feels and functions like a completely new home!
If your coastal home doesn't suite your current lifestyle, send us a note or give us a call and let's discuss how we can help you fall in love with your home again.










