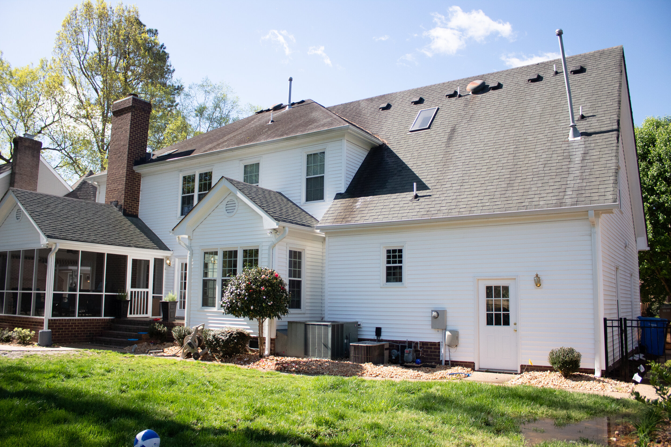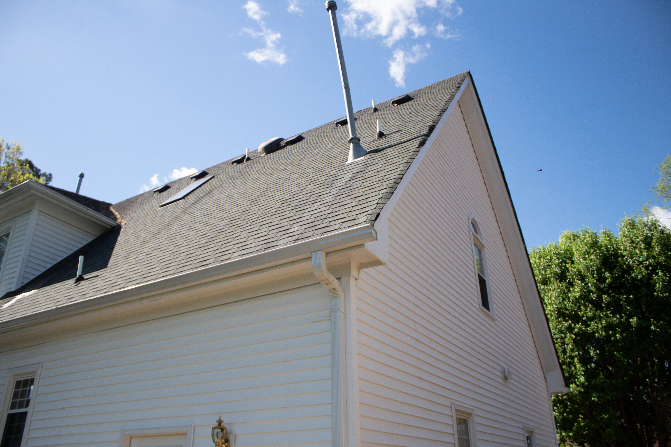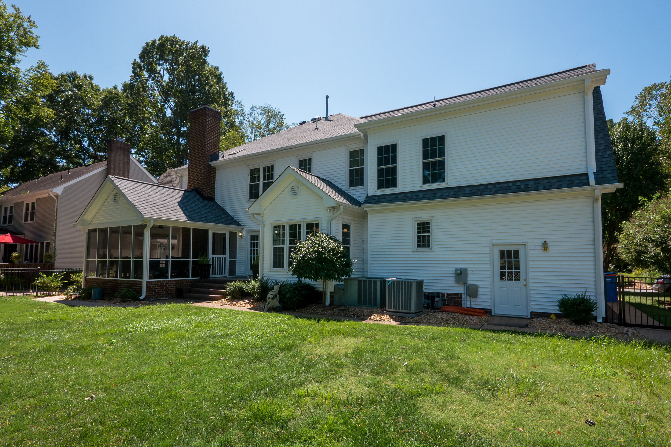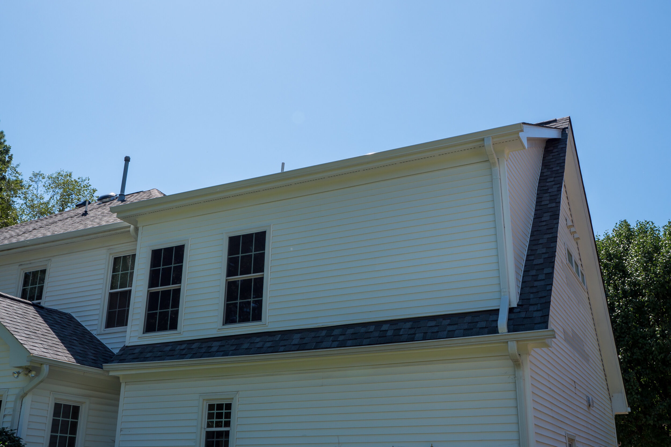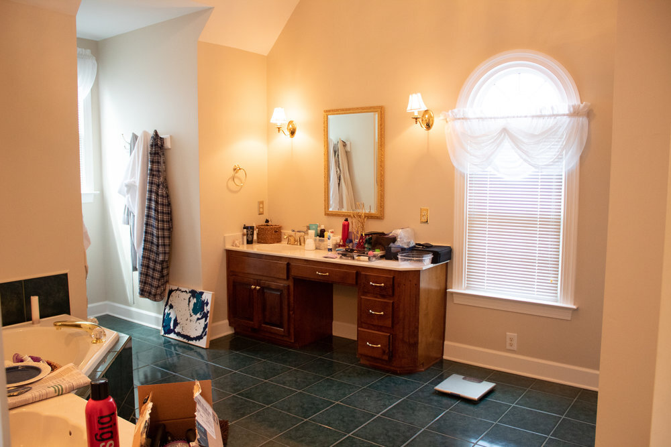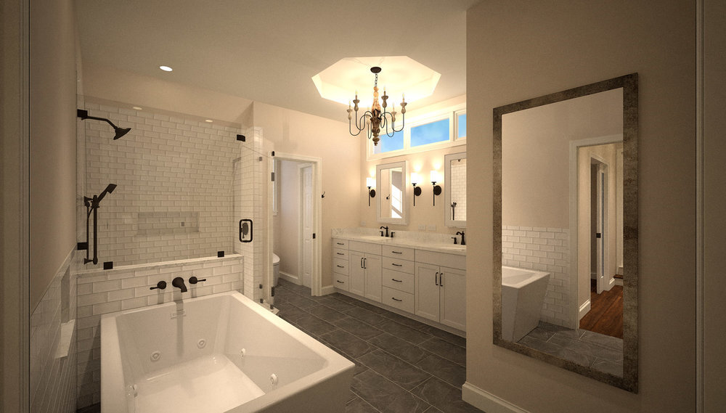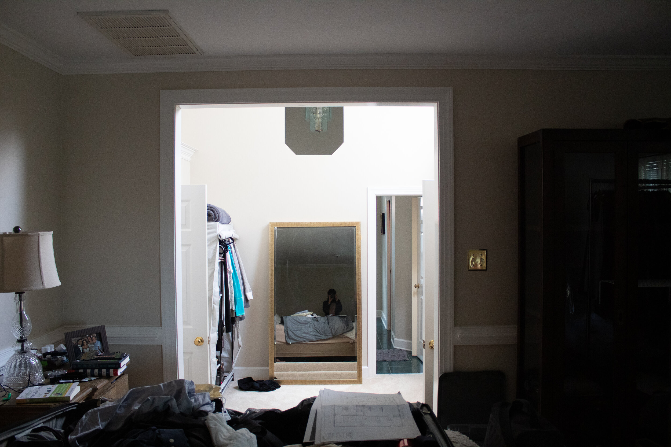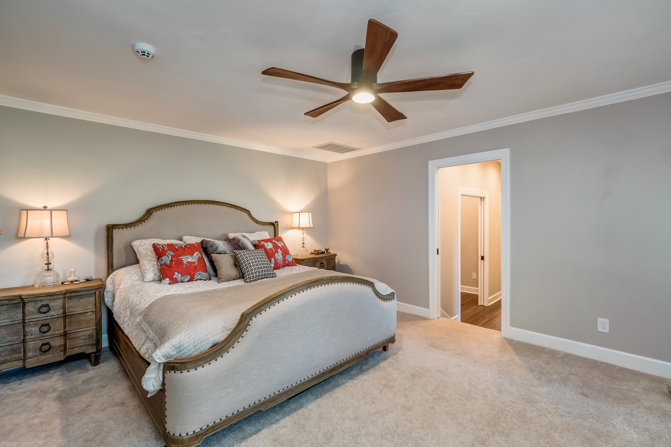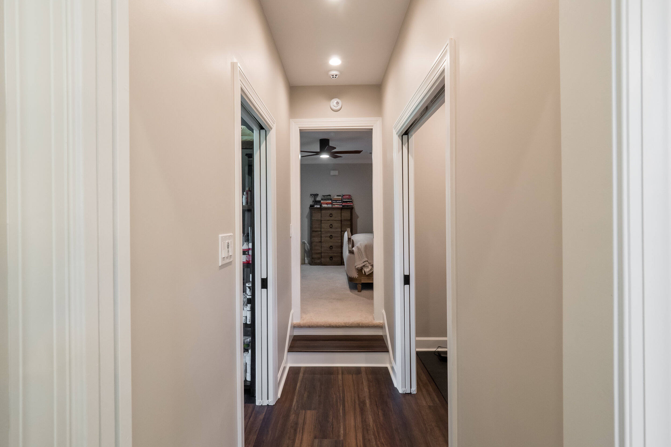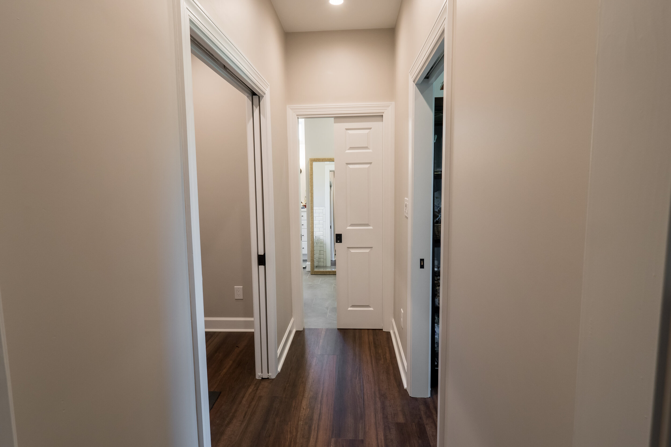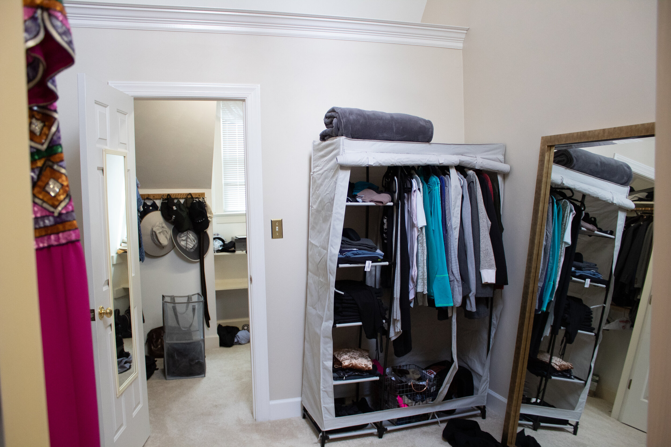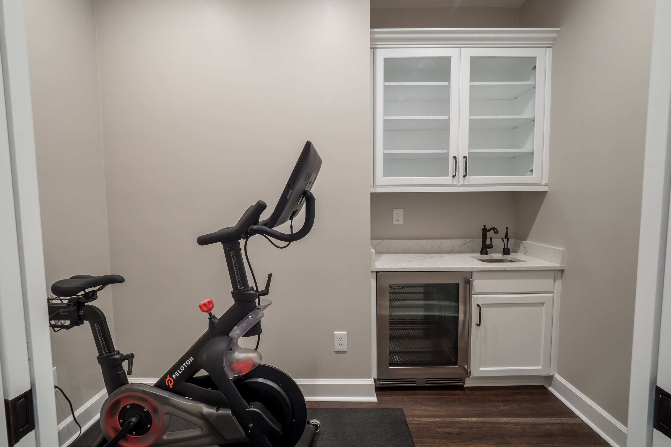Master Suite Transformation: Functionality by Benson Homes
Our latest completed project in Chesapeake, Virginia was fun and full of elements that were designed specifically for the family who lived there. Our thorough interview process revealed the wife dreamed of having her own art studio, and the husband wanted a designated spot for his Peloton bike.
Watch the project spotlight!
Creating a master suite (and more) that the family can enjoy for years to come was certainly a highlight of this project. Take a look at how we upgraded this space with just a few changes:
1. The Home’s Exterior
Sometimes the biggest hindrance to a well-functioning interior is actually the exterior. This was the case for our Chesapeake family.
The home in its existing layout had a sharply sloped roof over the master suite. On the inside, it created rather cramped his and hers closets, a loss of great light and opportunity for more space.
Our team created the second level addition and replaced the roof, which allowed us to completely redesign the interior’s look and function.
2. The Master Bathroom
Our clients requested a classic gray and white color palette and a design that would make them feel like they were guests at a luxurious hotel. We incorporated special details – like the oil-rubbed bronze fixtures that harken to the 1920s era to give it that deco vibe.
We loved working with these classic elements and the end product truly speaks for itself. Their new bathroom features:
• Custom, recessed medicine cabinets
• Transom windows above the vanity for beautiful, natural light
• A hexagonal tray ceiling that showcases a gorgeous chandelier
• Basketweave tile flooring in the shower and oil-rubbed bronze fixtures
• A white-beveled subway tile shower and bathtub wall with nooks to store bathroom essentials
• A private toilet room with a self-cleaning Toto toilet
• Heated tile floors
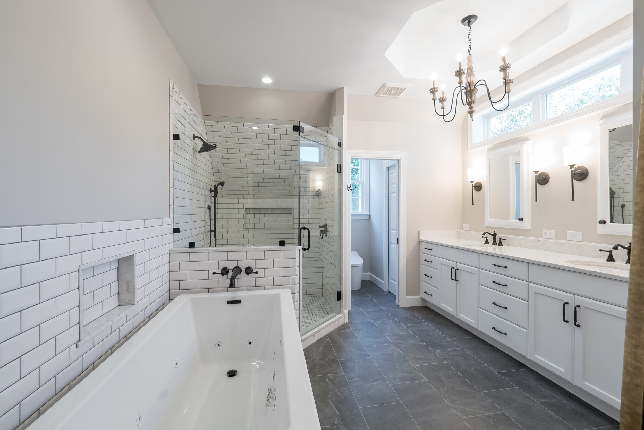
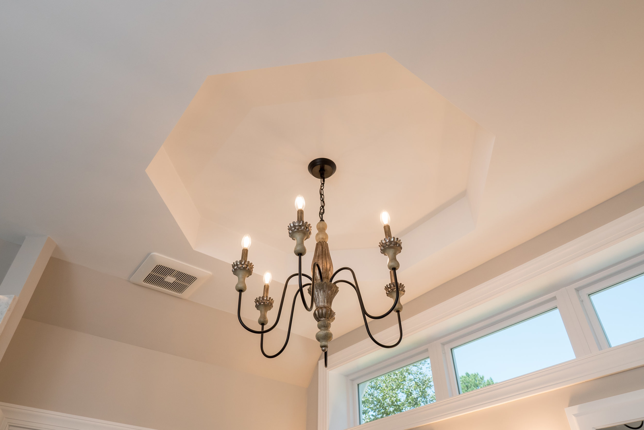
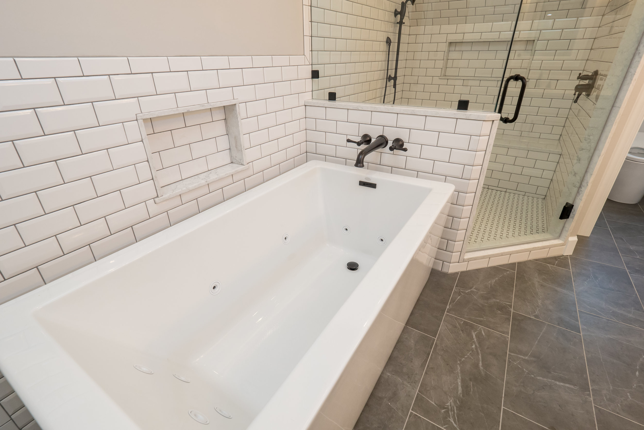
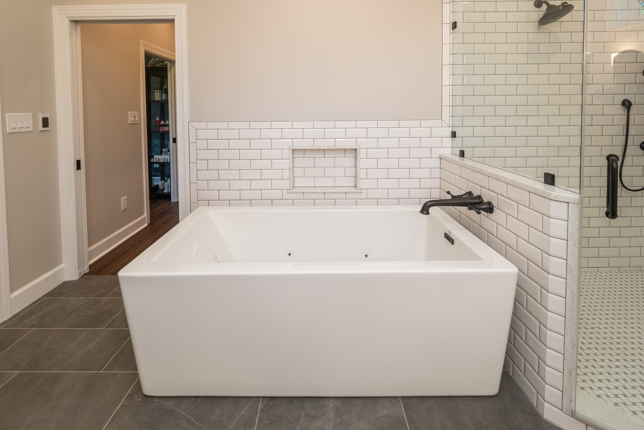
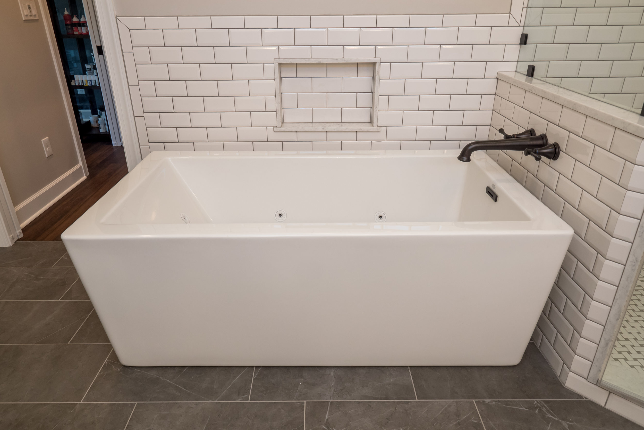
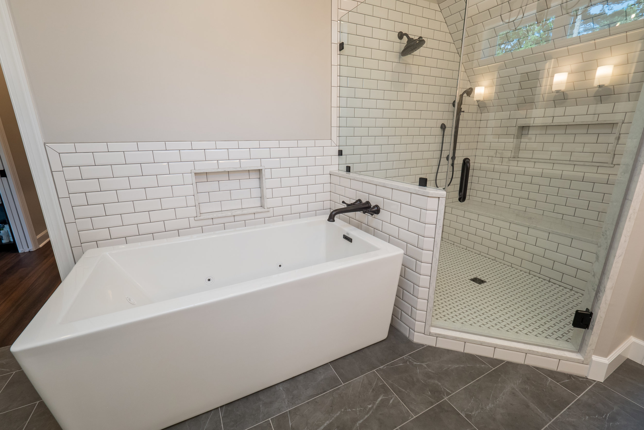
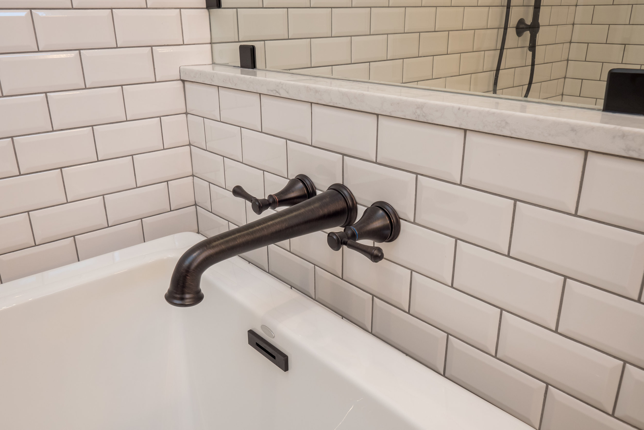
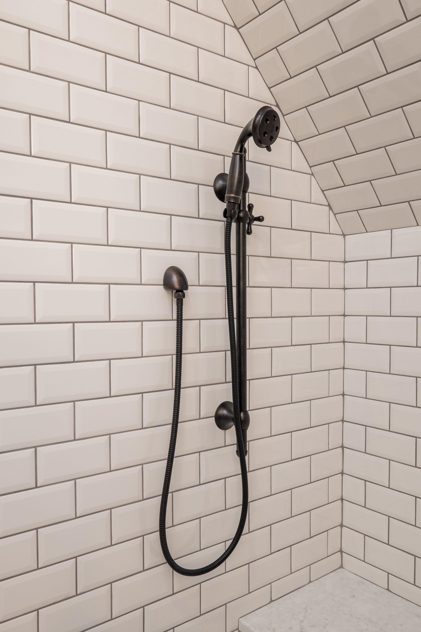
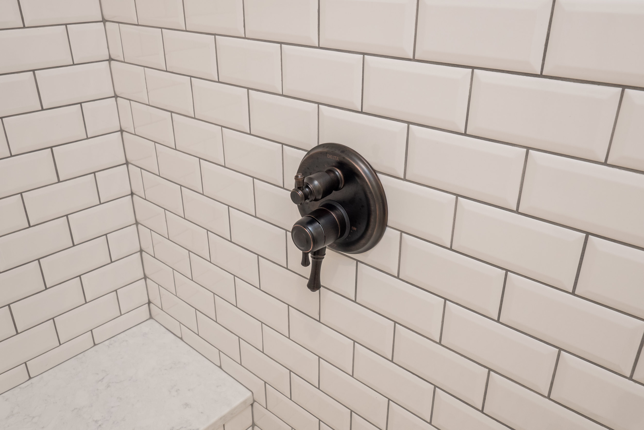
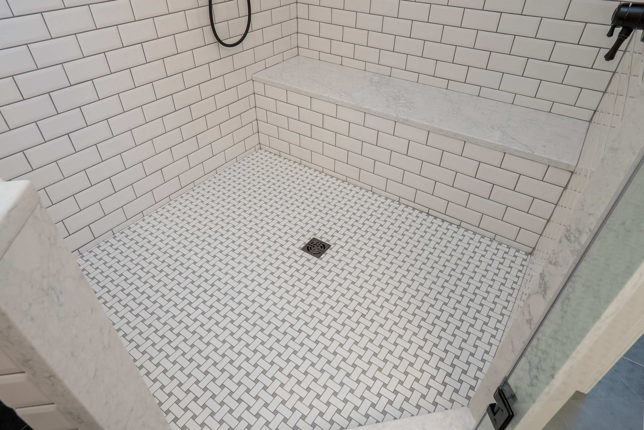
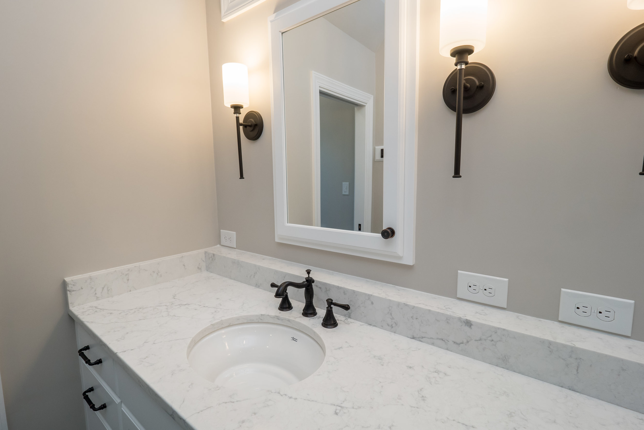
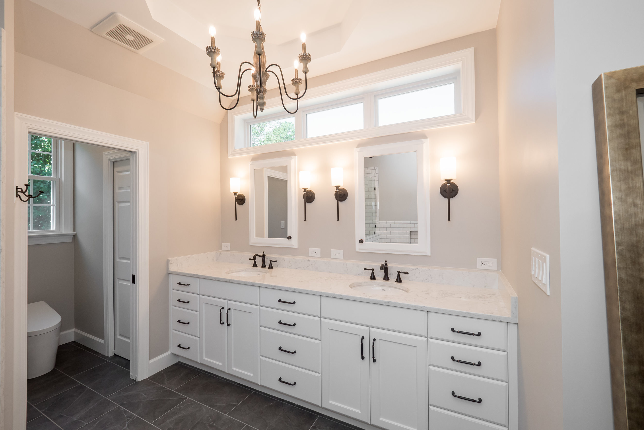
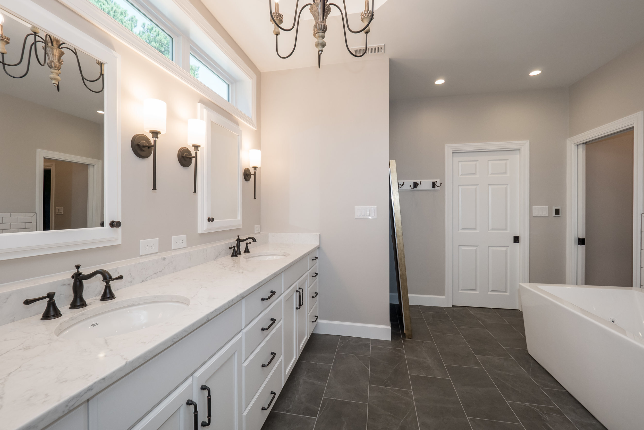
3. The Master Bedroom and Hallway
Within the master bedroom, our team removed a chair rail along the wall and installed a new ceiling fan. We also installed pocket doors throughout the space to maintain privacy without sacrificing critical space.
4. The Brand-New Art Studio
We created our clients’ brand-new art studio just off the master hallway. To do this, we transformed a small walk-in closet. The space now features windows, which lets in a lot of beautiful, airy light. We also created a chalkboard paint wall, incorporated a ceiling fan and a COREtec flooring, for easy paint-splatter cleaning.
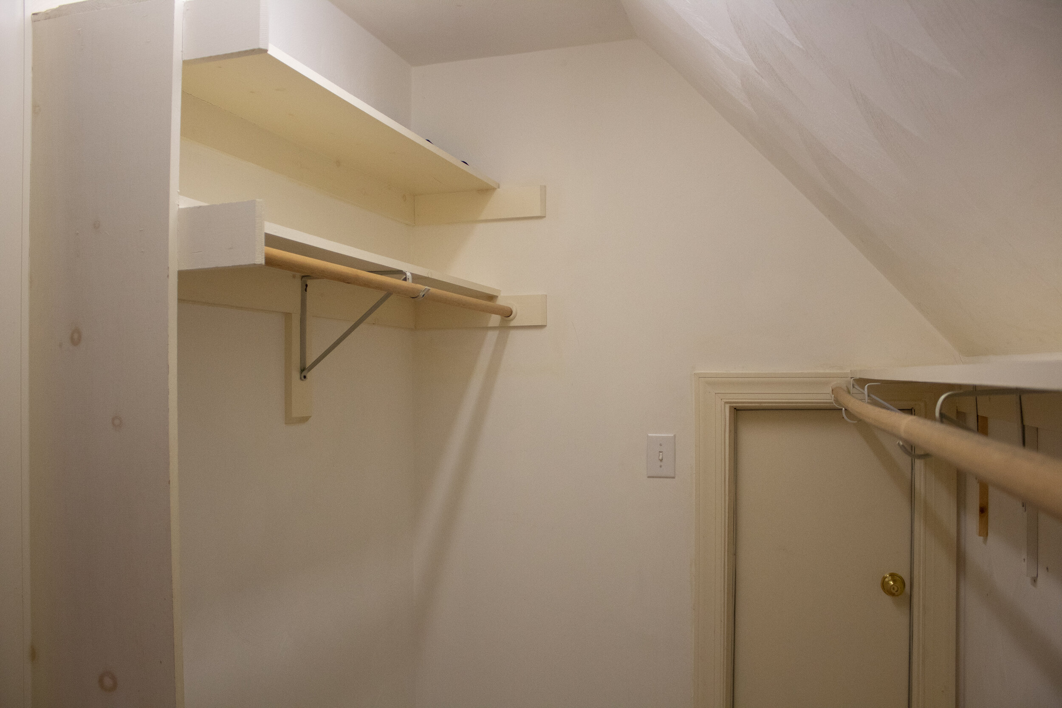
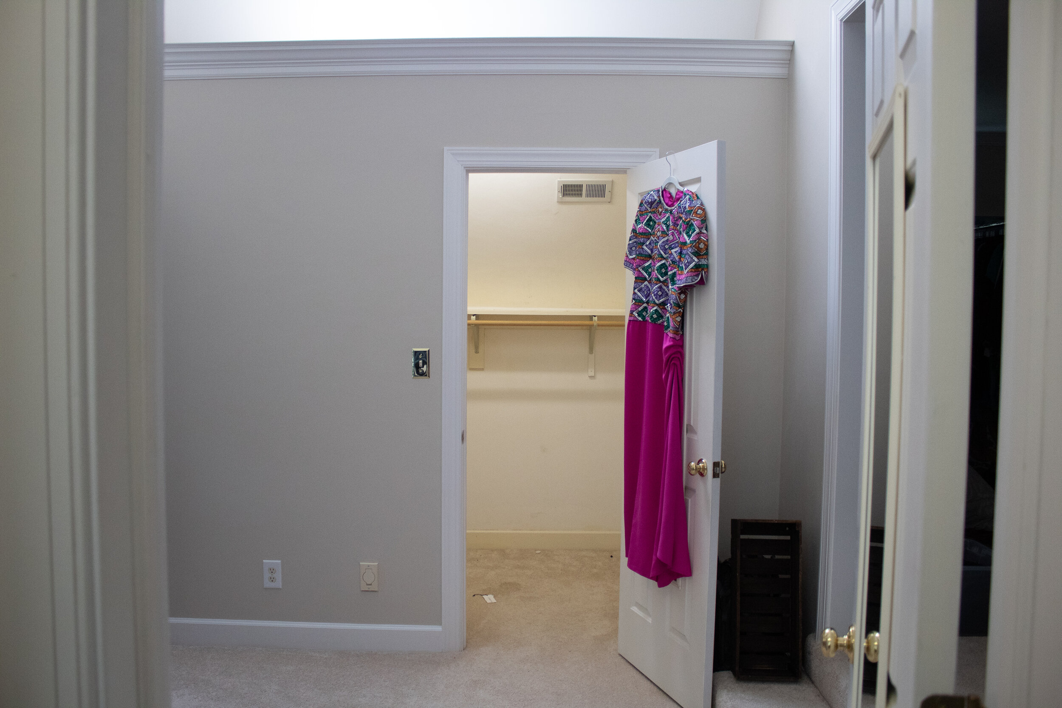
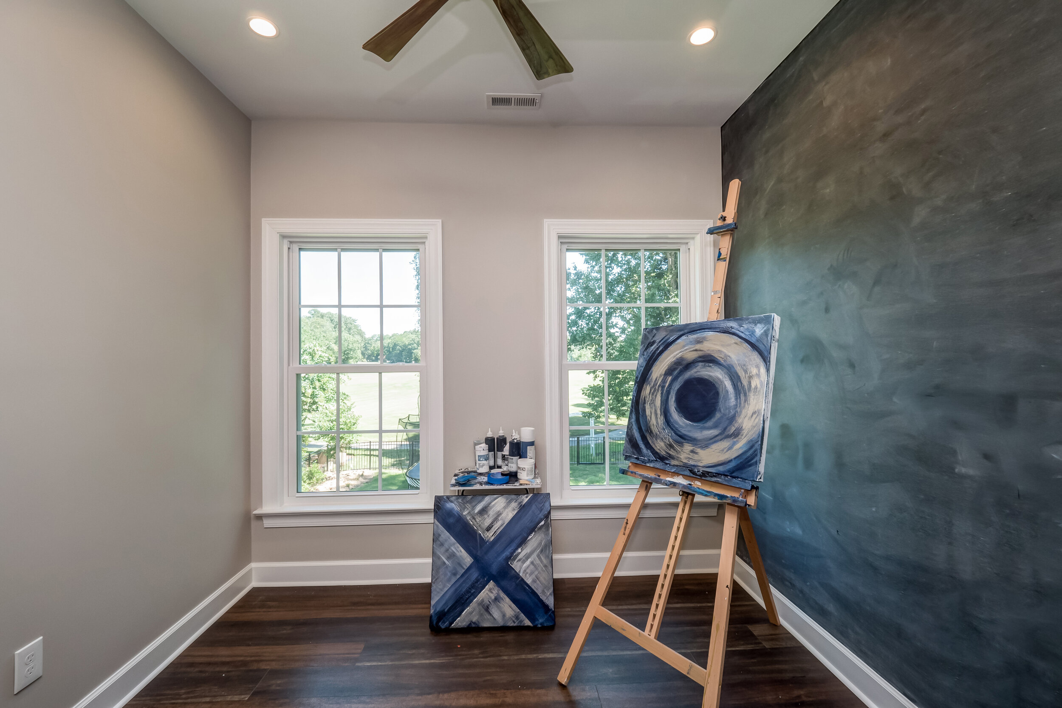

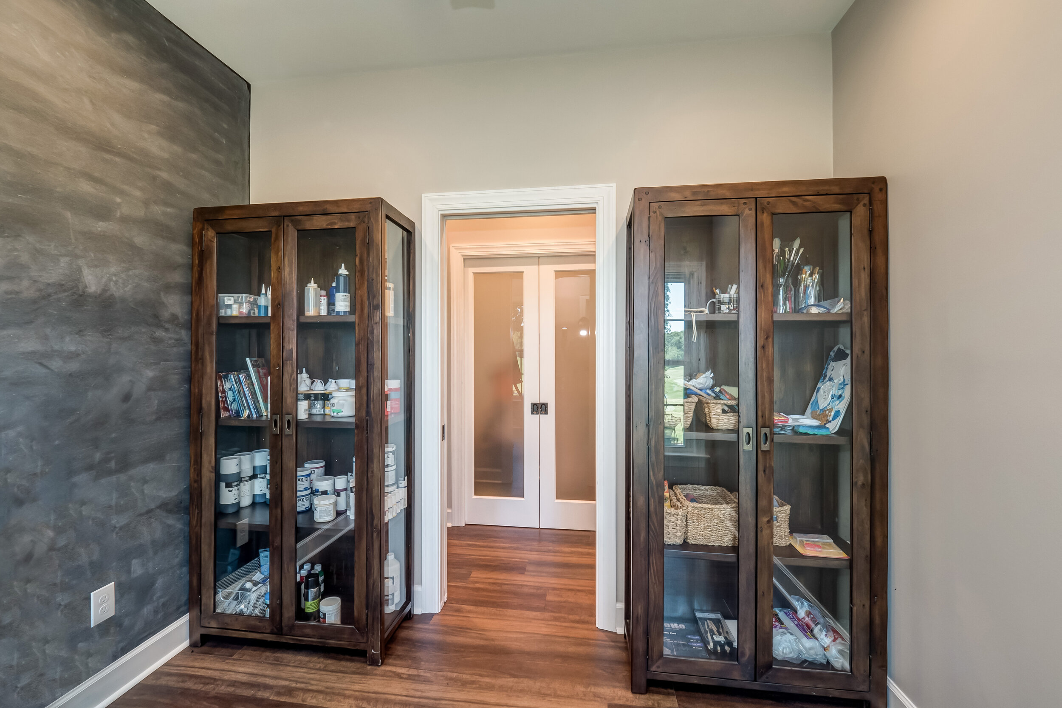
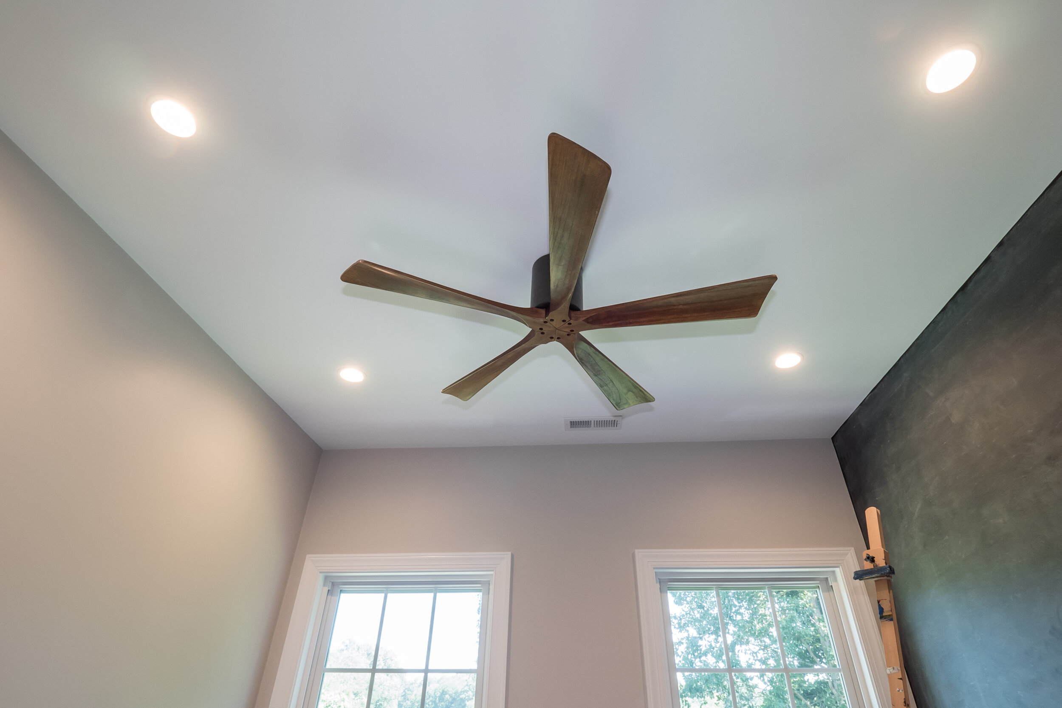
5. Exercise Room
We repurposed the already existing master sitting room to create our clients’ exercise room directly across from the art studio. This room is now complete with a wet bar with a beverage fridge, a sink, seeded glass front cabinets and under cabinet lighting.
6. Closet
The new master closet is accessed through a pocket door in the bathroom. This conveniently connects the bathroom to the master suite while still giving ample storage space to keep their living area free of clutter.
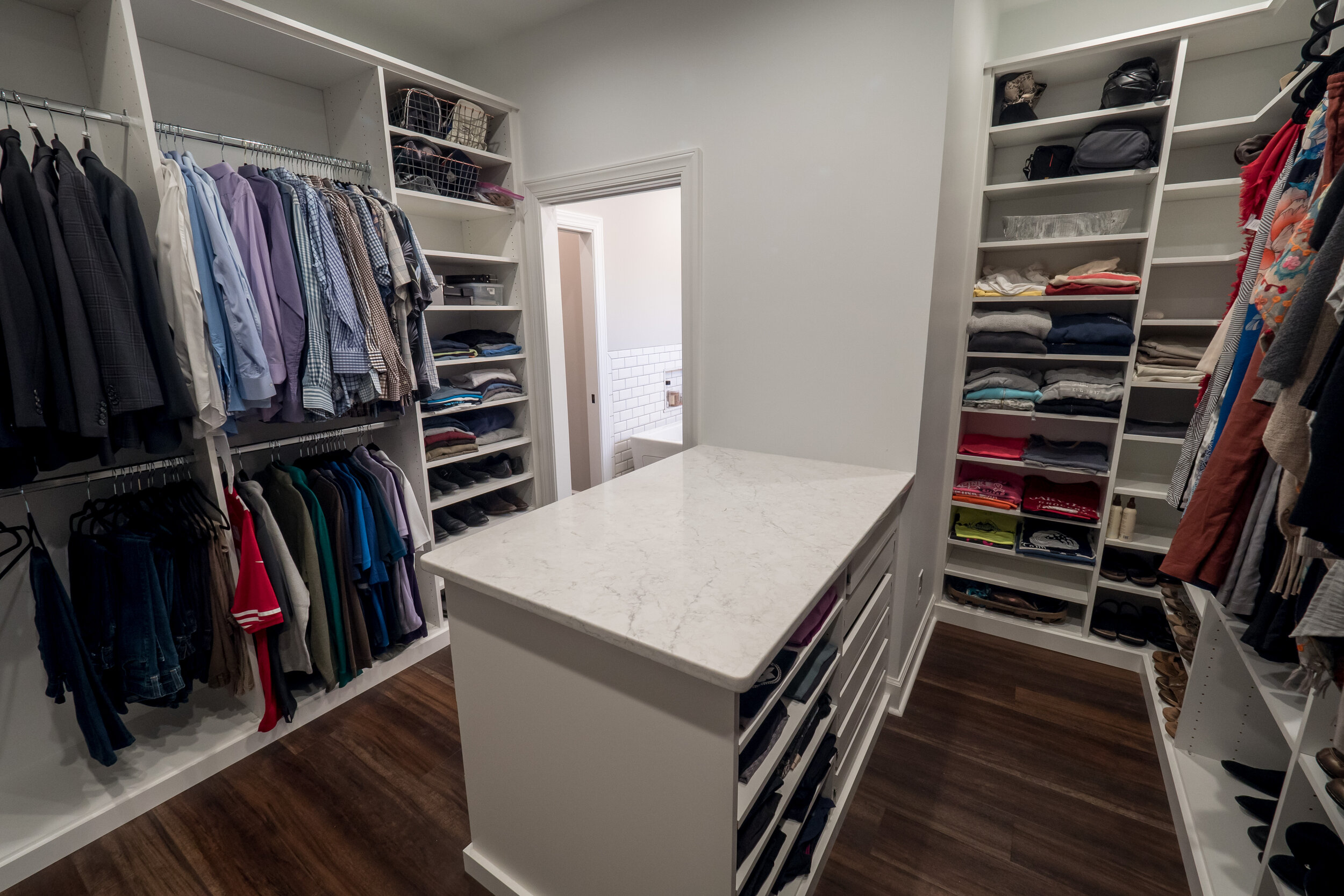
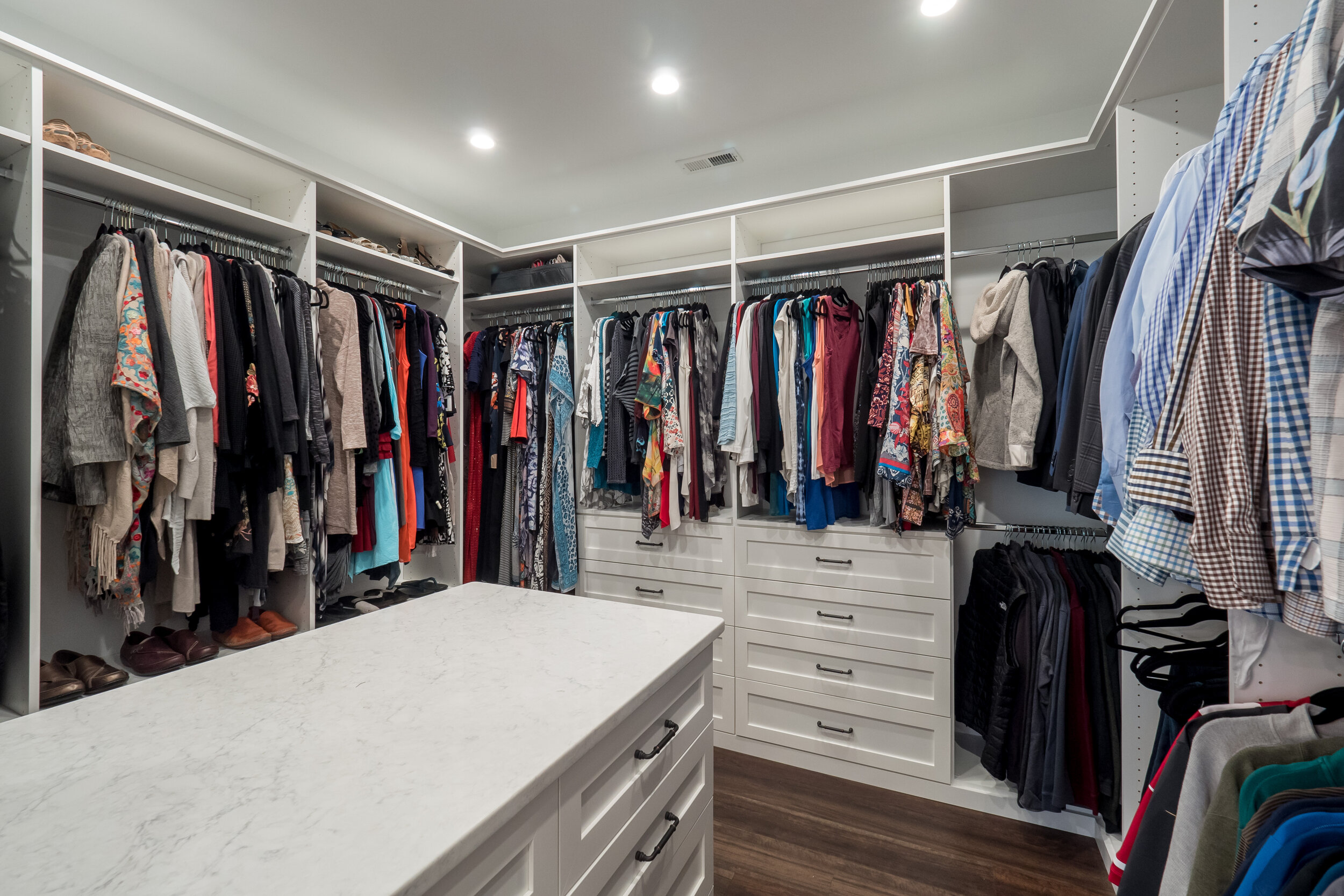
7. A Walk-in Closet-Turned Bathroom
The existing “His” Closet and part of the Master Sitting Area was converted into a full bathroom for the family’s teenage daughter. The new bathroom has lots of storage, complete with built-in open shelves. The concept and style are similar to the design of the master bath; but for this bathroom we used quartz countertops to stand up to everyday use.
Before
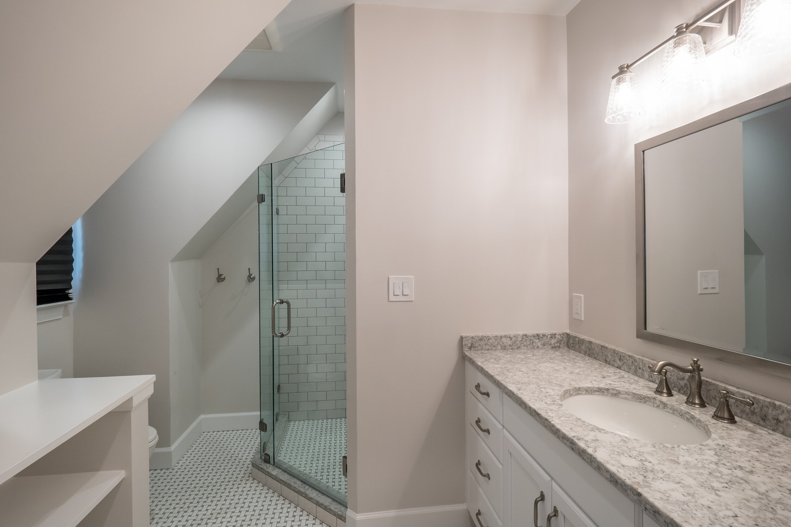
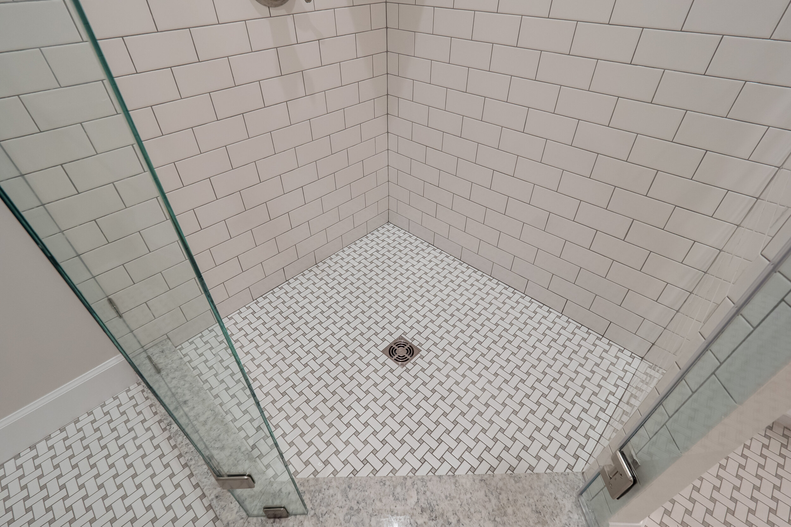
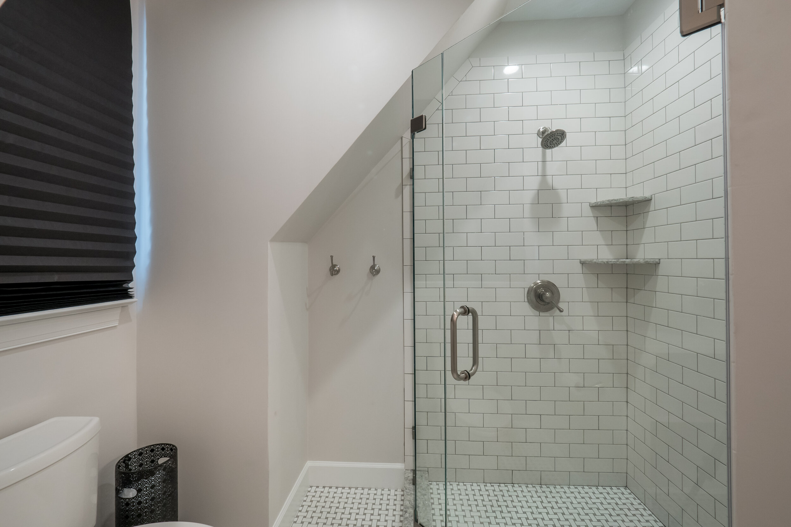
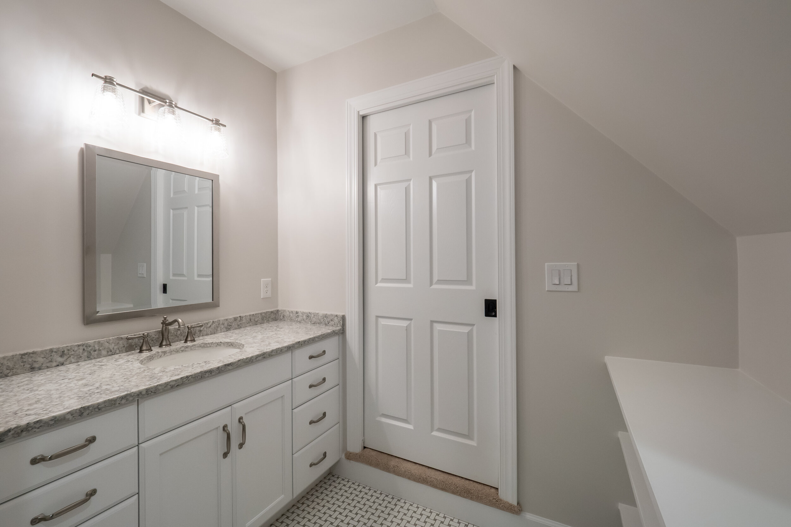
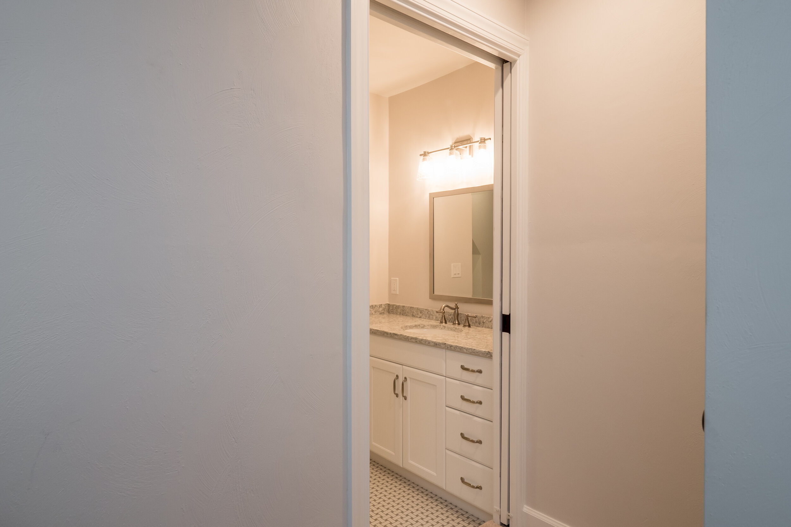
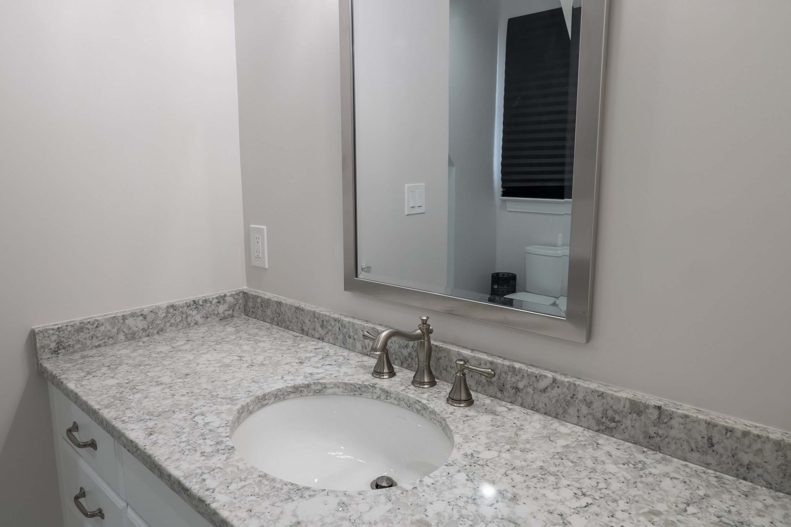
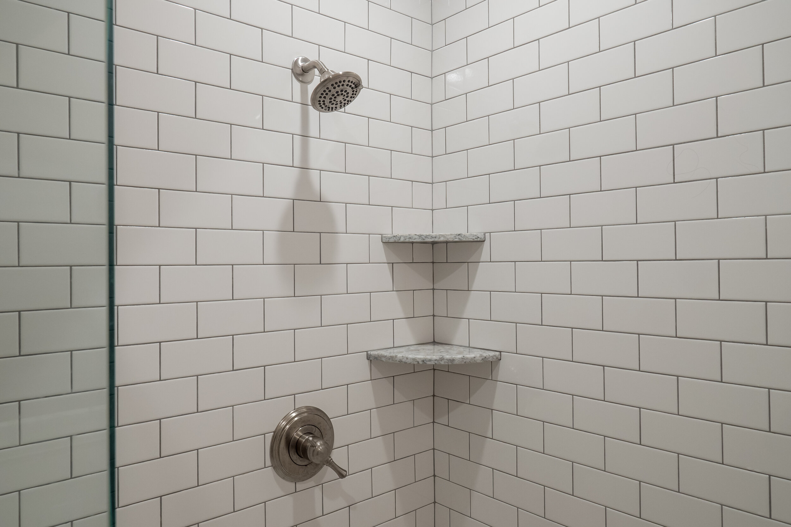
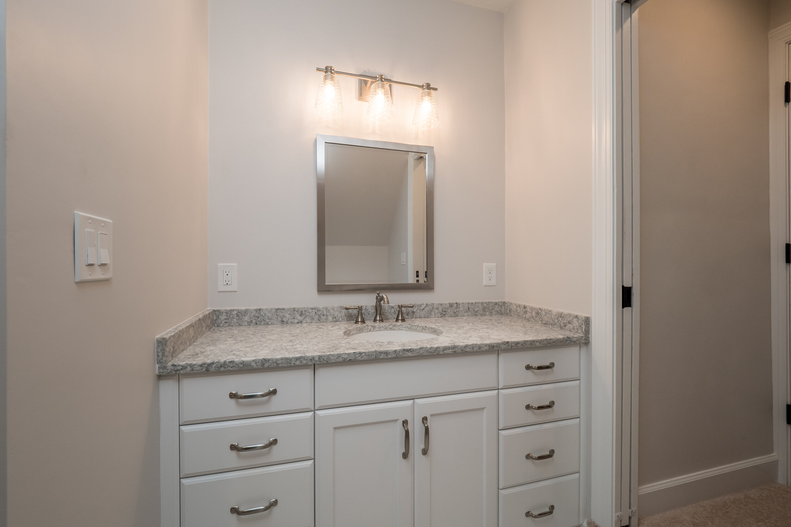
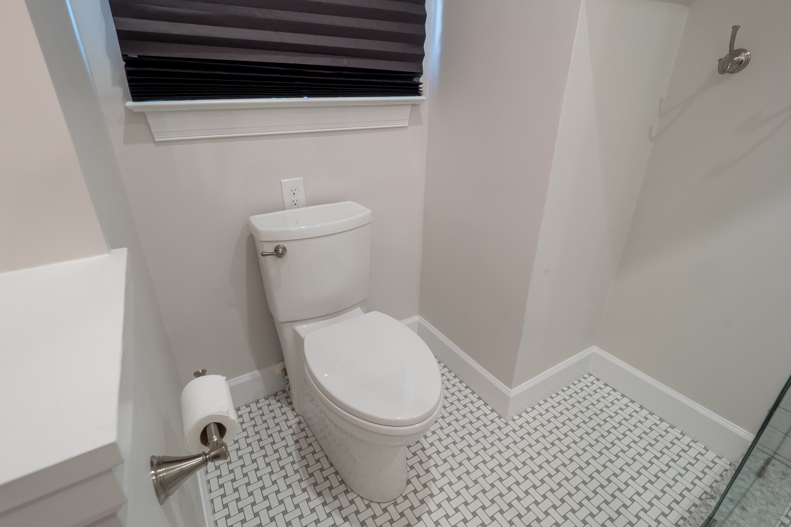
We are truly proud of this project and are delighted we were able to deliver our Chesapeake homeowners with a new space that serves their needs and also fits seamlessly into their home.
Are you ready to love your home? Contact us to start exploring the hidden potential in your home.

