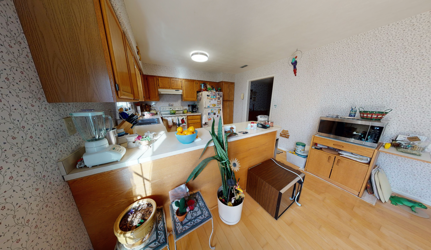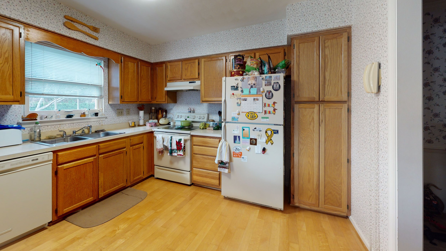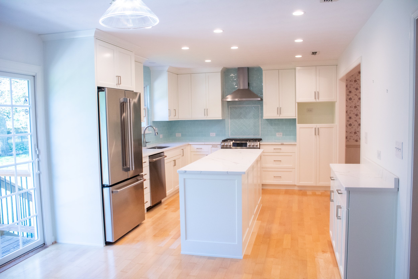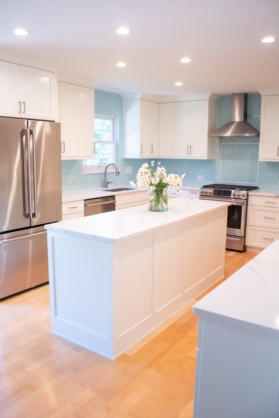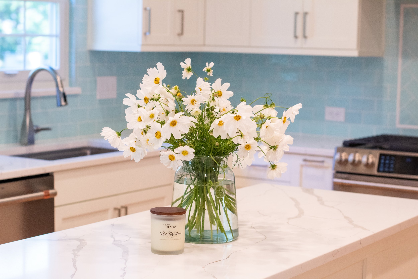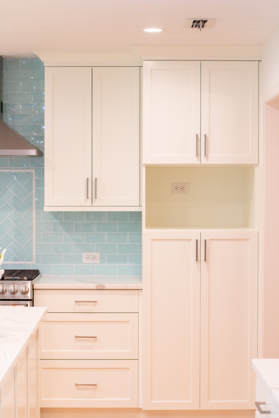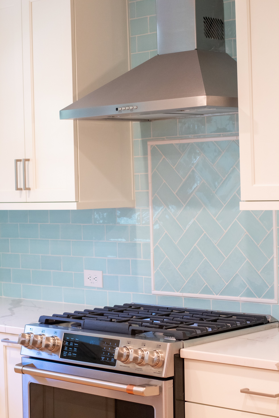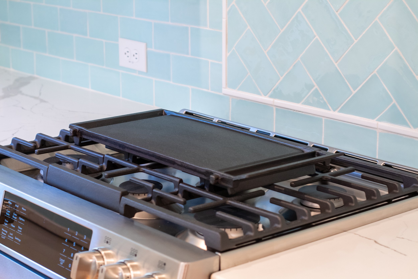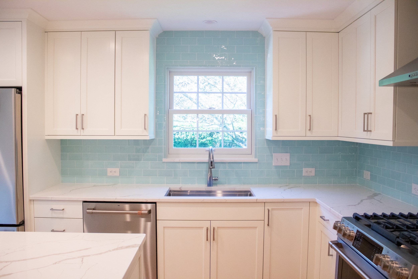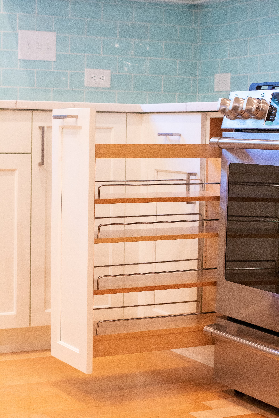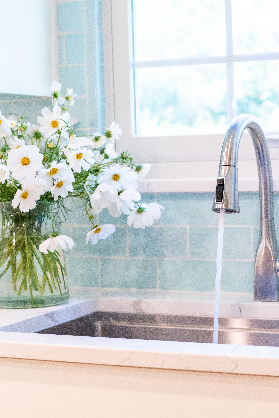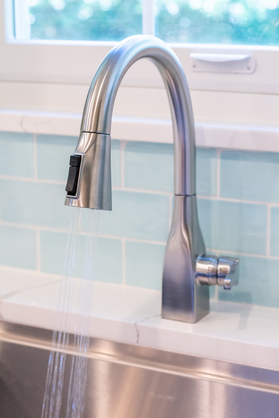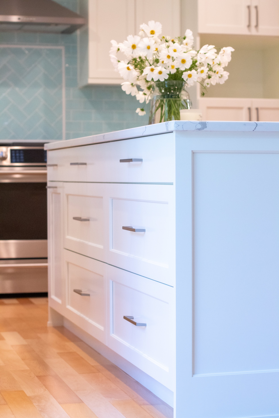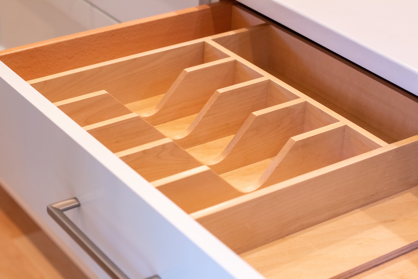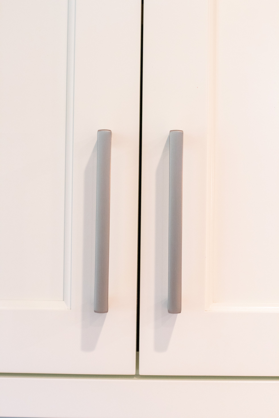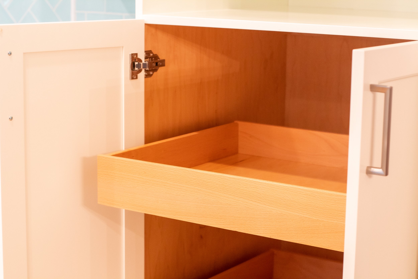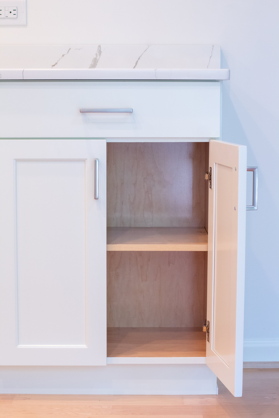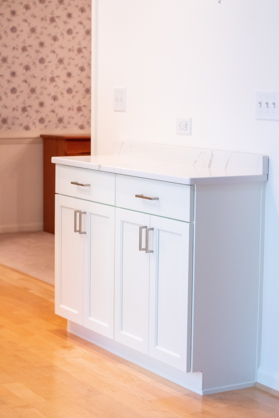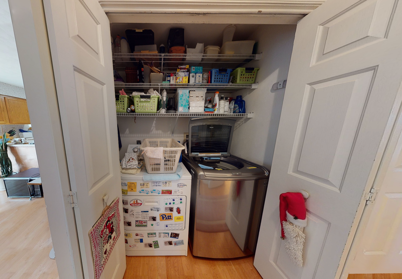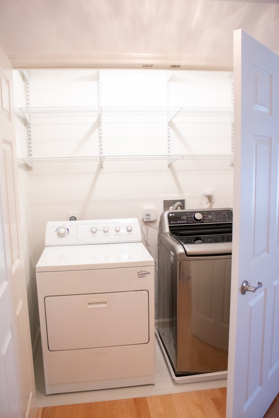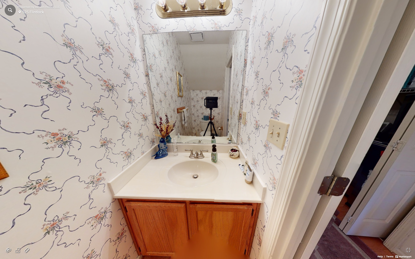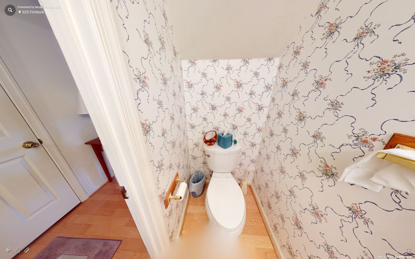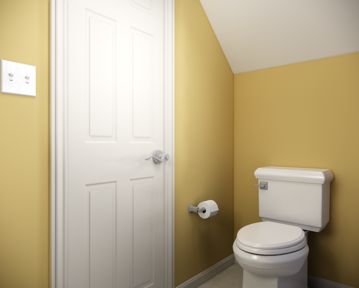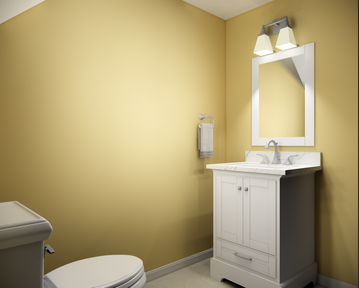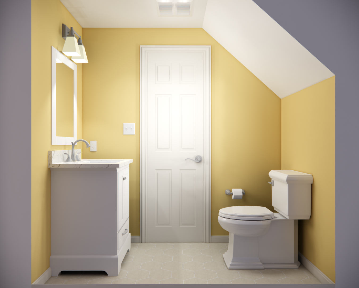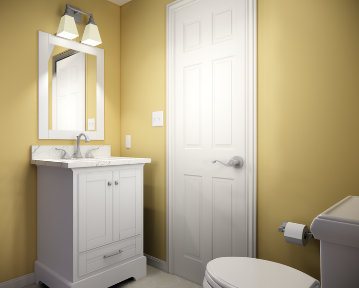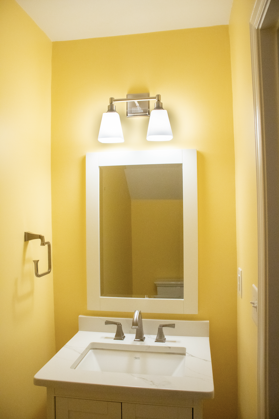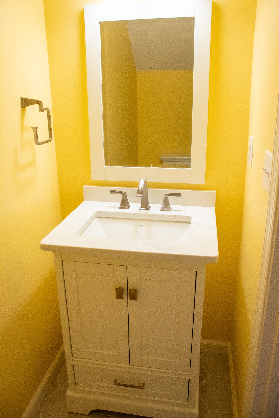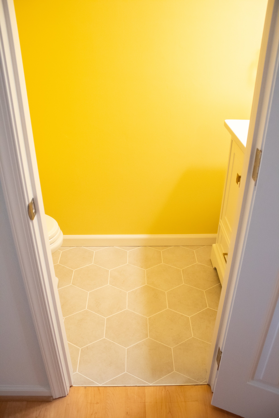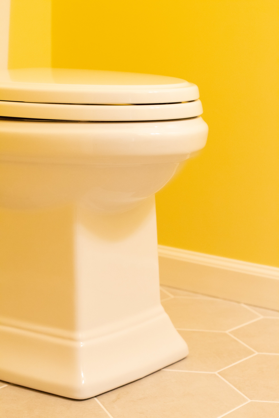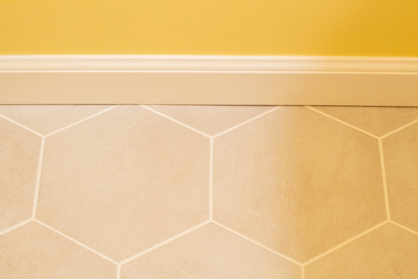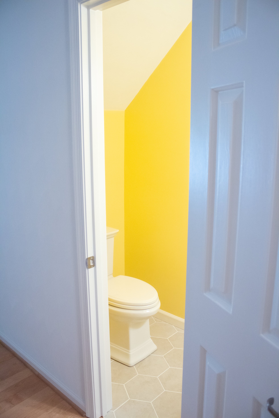Maximizing Home Space: Expert Remodeling — Benson Homes
Chesapeake, VA
Project Spotlight: Kitchen, Powder Room, and Laundry Closet Remodel
For this project, we had the privilege of working with a client we had previously worked with over a decade ago. It is always a pleasure to reconnect with past clients and know that they are still enjoying the effects of our work in their everyday lives. At that time, we did a full remodel of both their master bathroom and hall bathroom, but now they were ready to update their kitchen, powder room, and laundry closet. Our clients, a couple with a keen eye for design and a passion for collecting local art pieces, were looking to revamp their dated spaces to not only improve functionality, but to brighten up the entire home.
The kitchen was initially a tight space that didn't allow for more than one person at a time. Our team devised a plan to breathe new life into the space and make it more practical and usable. By removing the kitchen peninsula and transforming it into a spacious island, we immediately opened up the area and removed unnecessary “pinch points” for more accessibility. Additionally, the decorative railing separating the kitchen from the family room was removed, and the doorway between the kitchen and dining room was widened from 30 inches to a much more generous 48 inches. These changes not only increased flow but also allowed natural light to flood the space, creating a more welcoming and airy atmosphere. Additional storage solutions and a dedicated bar area were introduced, providing both functionality and the perfect space to showcase the clients’ impressive whiskey collection.
3d Rendering
3d Rendering
3d Rendering
3d Rendering
One of the most exciting aspects was the unique collaboration between the couple's preferences. While one of them was initially leaning towards an all-white kitchen, the other was hoping to incorporate a few meaningful pops of color - so we found a happy medium. Drawing inspiration from their shared love for art, we helped them select a striking aquamarine tile for the backsplash in a wavy, shiny finish and introduced a herringbone pattern above the range. These color and style choices ended up being the perfect match for one of their home’s existing art pieces that they were able to move into the kitchen, seamlessly integrating their cherished collection into the heart of their home.
After
Then we moved on to the laundry closet, which had previously faced some water damage. This prompted us to implement tile flooring and PVC trim that could handle any future leaks or moisture issues, while helping to modernize the look and feel of the space. A wider doorway was installed with new double doors and the existing shelving was adjusted to enhance accessibility and storage capacity - a must for any laundry closet!
After
The real highlight for our team was the transformation of the powder room. Desiring a space that would stand out, the couple's vision materialized into a fun and vibrant room with lots of character. The small space came alive with new floor tile, serving as a perfect canvas for a striking honey-yellow wall color. This bright hue was inspired by another existing art piece from the couple’s collection, and turned the powder room into a "little jewel box under the stairs" that came together beautifully.
After
The result of this collaboration was a home that not only radiates with newfound energy but also reflects the personalities and passions of its owners. Our clients' enthusiasm for small local artists was evident not only in their incorporation of art pieces, but also in their ability to bring that artistic touch into their daily lives. We were able to take their style choices and merge them with our own dedication to well-executed craftsmanship, creating improved spaces that our long-time clients will enjoy for years to come. Here’s what they had to say:
“Ten years ago Benson Homes did the remodel of our master bath and our hall bath. We were extremely pleased with the results so when it came time for a remodel of our kitchen, which would include a reconfiguration of the layout, the half bath and the small laundry area we knew there was only one company, Benson Homes, we would trust to do the project. Jim Benson, his staff and contractors are all very knowledgeable, personable, accommodating and easy to work with. Benson Homes works with you every step of the way from design, taking into consideration what you the homeowner envision and then giving you options you may not have considered, to choosing materials and appliances. The contract is explained in full and you are given a timeline for the work. All work done is handled in a professional manner with attention to detail. In our instance we wanted to retain our wood flooring, which was done in 2004 and since our kitchen layout was changing the original flooring was no longer available. Benson Homes went above and beyond to locate a very similar product and was able to incorporate it into the existing floor and it works perfectly. As work progresses if any issue arises, no matter how small, it is dealt with immediately. The results are beautiful. We are so happy with the remodel and highly recommend Benson Homes.”
If you're looking to bring your own remodeling dreams to life, we invite you to explore the possibilities with Benson Homes here.

